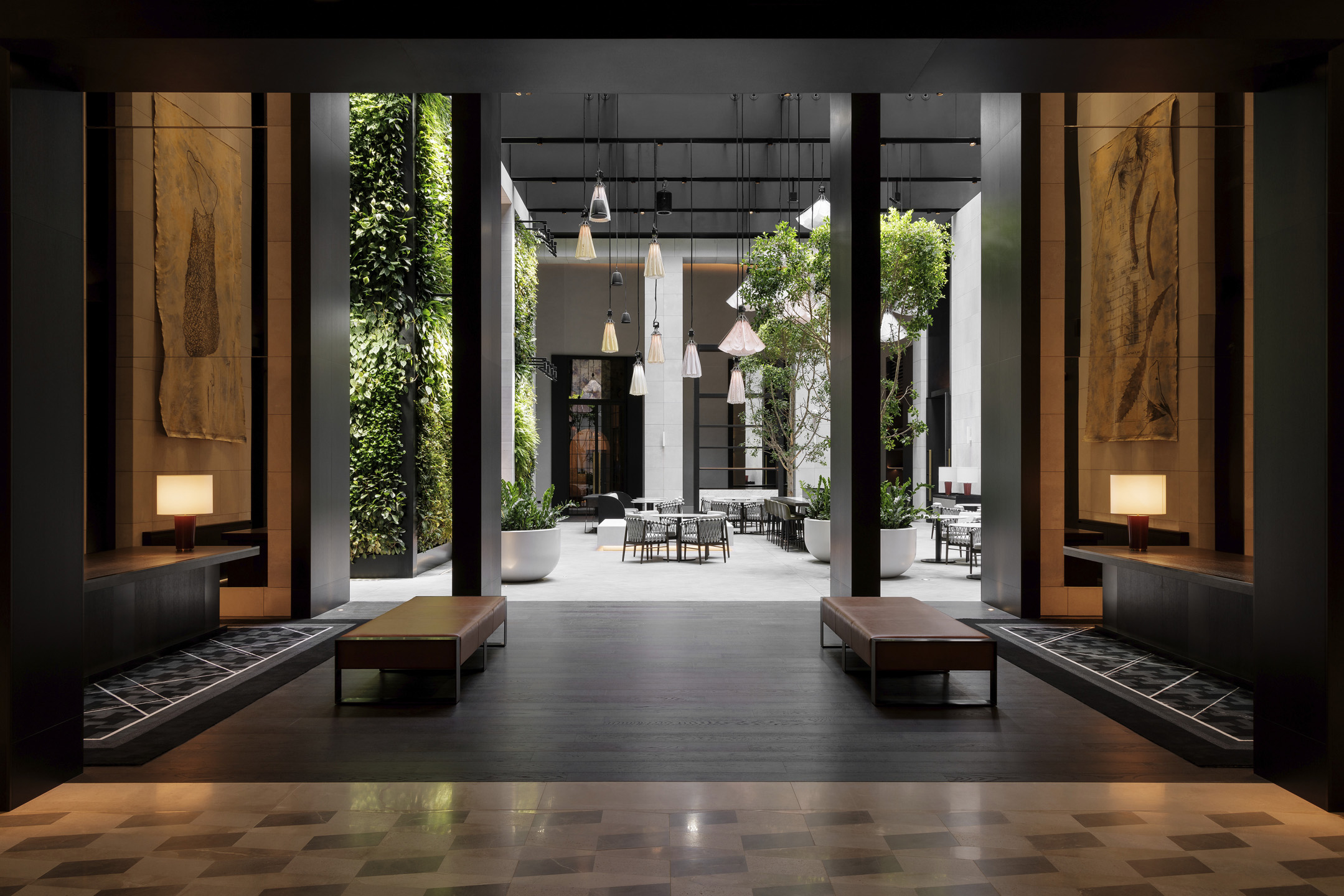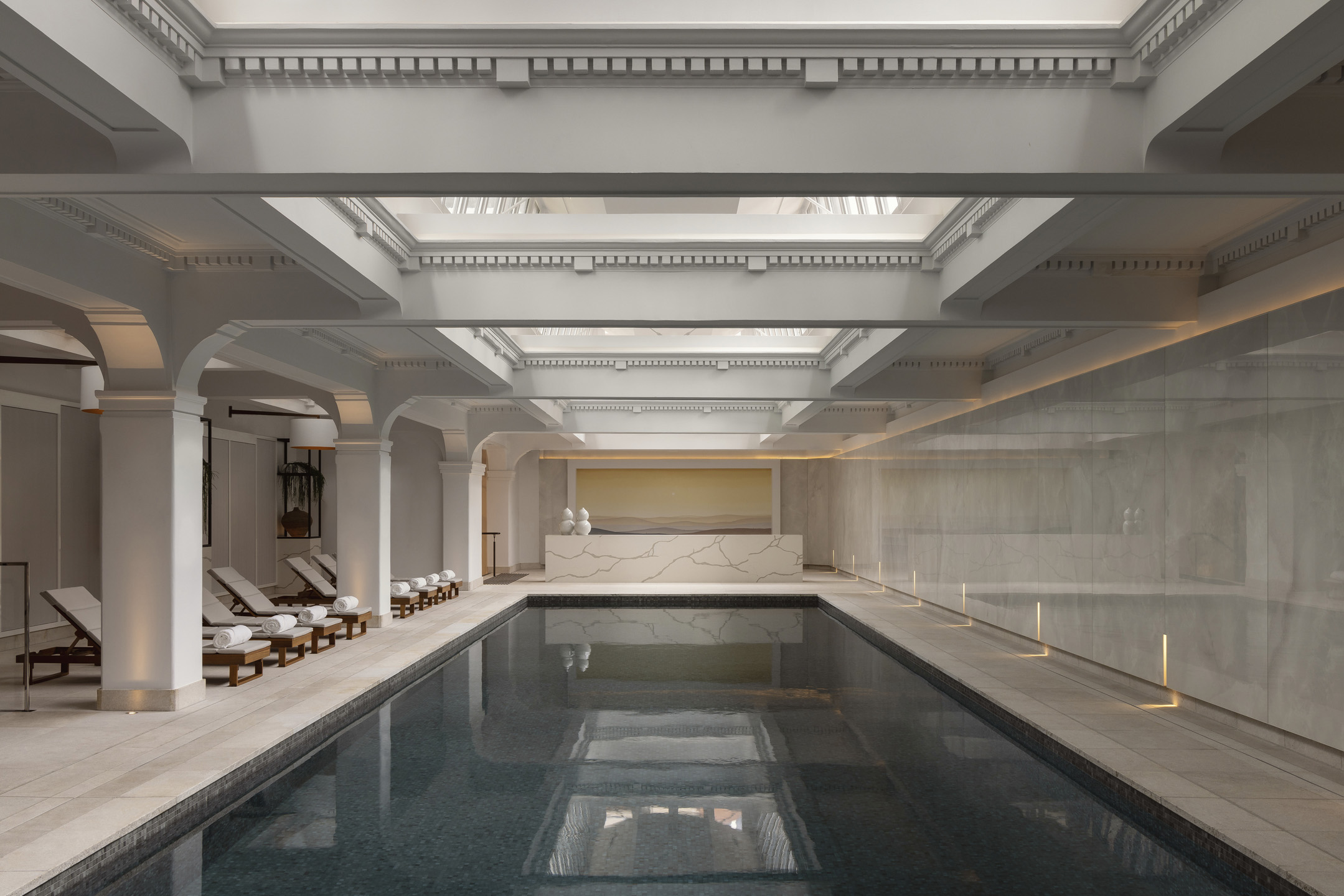Pontiac Land Group appointed Make Architects to restore and adaptively remodel the building, opening up the ground floor to be fully accessible to the public, with BAR Studio designing the new interiors.

The design team worked closely with consultants and stakeholders, including Heritage NSW and the City of Sydney, to restore the original character of the building, designed by government architect George McRae in 1912.
Originally built in two halves, the building occupies an entire city block. McRae’s original design intent has been restored where possible, including reinstating an internal garden courtyard on the ground floor. The spaces surrounding this have been repurposed for new uses, including a variety of public restaurants, bars, and meeting and function rooms.

A gallery on level 6 has been transformed into a spa, with a 20m swimming pool inserted on a self-supporting structure into the existing building and top-lit with copper-lined roof lanterns.
Four additional floors have also been added, taking the building to eleven storeys. This extension is clad in fluted fins with curved glass corners. Set back to respect the original sandstone structure, it is also designed to conceal the plant and services on the roof.
Back-of-house facilities are accommodated across three new basement levels, strategically planned to operate for both this building and the neighbouring Lands Building, providing efficiencies in energy use to reduce the precinct’s carbon footprint.

Architect’s view
We’re proud to be involved in this once-in-a-generation project for the city. Opening the building up to the public was key to the design vision. On the ground floor, we designed the arrival sequence to play with scale and invite the public into the previously inaccessible building, taking guests from the beautifully restored heritage entrance at Farrer Place through to the double-height reception evoking the openness of the original atrium.
We had a planning requirement to retain the former gallery space on level 6 in its entirety. It was originally used by the government to showcase children’s art, before becoming an unloved meeting and storage space. Rather than simply converting it into another public venue space, we had the idea for a more poetic use of its grand volume, inserting a swimming pool into this space. The aligns with the long central heritage copper roof lantern above and allows the whole gallery to be experienced as originally envisaged.
Inserting a 20m swimming pool mid-height into a building with guest rooms below, while also minimising the structural and visual impact on the heritage building was particularly technically complex. Our contractor, Built, and the structural engineer, TTW, helped to develop a self-supporting pool with an independent structure which protected the building. We then created a spa by reusing timber floorboards from elsewhere in the building and inserting interlocking freestanding cubic treatment rooms into the neighbouring space, each positioned under a roof lantern, to again provide that connection back to the heritage building.
The pool, with its reflections, almost becomes its own gallery and, combined with BAR Studio’s interior design and the incorporation of artwork to reflect its historical role as an exhibition space, draws on this further – another stunning interplay of heritage and new interventions.
Michelle Evans, project architect, Make

Client’s view
Located within Sydney’s tourism and financial hub, the former Education and Lands Buildings are two elegant and stately assets that tell a unique and interesting story about the history of New South Wales and the early colony. When Pontiac Land was awarded the project back in 2015, we were excited and thankful for the immense trust extended to the Group.
Following seven years of detailed planning, conservation works and meticulous construction, the development team managed to sensitively restore the Education Building that was originally designed by architect George McRae in Edwardian Baroque style, and also integrate the requirements of a modern world-class hotel into this prized heritage building. A complementary art collection also adorns the public spaces and guestrooms, with works by leading Australian and First Nation talents, and narratives focused on the city’s cultural heritage and future.
Thanks to the dedication and help of Make Architects, this project demonstrates Pontiac Land’s expertise in architectural and heritage conservation, our commitment to be a custodian of Australian art and culture, and our belief in creating inspiring environments in partnership with the local communities. Together with the Capella brand, Capella Sydney will herald a new beginning in the luxury hotel landscape with transformative guest experiences that go above and beyond.
Leland Kwee, managing director, Pontiac Land Group

Source:Make Architects
Project data
Start on site August 2018
Completion date December 2022 (PC)
Gross floor area 18,524 m2
Form of contract or procurement route Design and construct (D&C)
Construction cost Undisclosed
Architect Make Architects
Executive architect Webber Australia
Client Pontiac Land Group
Structural and façade engineer Taylor Thomson Whitting (TTW)
M&E consultant Stantec
Quantity surveyor Slattery
Heritage consultant Urbis
Planning consultant Ethos Urban
Landscape consultant Aspect Studios
Acoustic consultant Stantec
Project manager Essence
Principal designer Make Architects
Interior designer BAR Studio
Main contractor Built
CAD software used Revit
Environmental performance data
Annual mains water consumption 273 m3/occupant (estimate)
Heating and hot water load 19.98 kwh/m2/yr
Design life 50 years
Annual CO2 emissions 4,360,917 KgCO2eq/m2 (Capella and neighbouring building within precinct)


